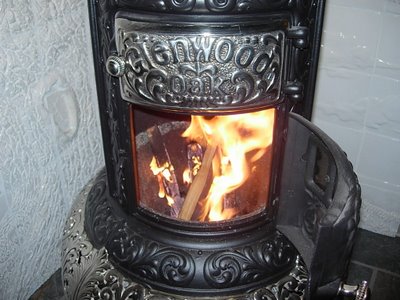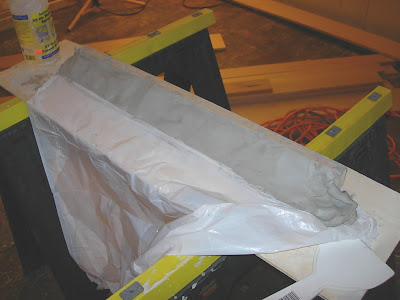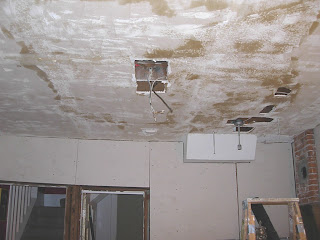
Last Sunday I completed the final touches to the stove pipe install, which consisted of a proper connection to the stove itself with an adapter, and stuffing some fire resistant insulation between the brick chimney and floor. It was now time to make real fire.
I started with some lathes and everything was going great until I had about 6 or 7 lathes really blazing. All of a sudden, smoke started pouring out of the top as if there wasn't enough draft. But how could that be when I had started it slowly? Regardless, I threw a couple of cups of water on it to control it and started over slowly. Very slowly.
Last night, I got the courage to put some real logs (big boy wood) on after warming up the chimney with some simple lathe burnage. It went well for the most part, but there was a moment when it really got going and the whole smoke leakage started up again. This time I was able to control it with the front dampers. With the odd smell of the smoke, I'm wondering if it's just a 'break-in' smell, like of paint burning, and not a draft problem. Time will tell.
Regardless, I'm really having a blast with this new stove. Adjusting the dampers and watching the fire react is really cool.



 The finished product:
The finished product:

 And a picture of the forming tool IN the jig (this should clear up any fog):
And a picture of the forming tool IN the jig (this should clear up any fog):

 After letting it dry out a few days, it is firm enough to handle but still slightly wet that modifications can still be easily made. This is same piece on my counter. This practice piece is fairly rough and the final pieces should turn out much smoother as I will put more time into it.
After letting it dry out a few days, it is firm enough to handle but still slightly wet that modifications can still be easily made. This is same piece on my counter. This practice piece is fairly rough and the final pieces should turn out much smoother as I will put more time into it.






























 I don't know if it's noticable in the picture but due to the framing, there are some huge gaps in the drywall seams. The next step this week is to hire out for the drywall finish. Hopefully, whomever I hire can work some magic with my horrific drywall hanging.
I don't know if it's noticable in the picture but due to the framing, there are some huge gaps in the drywall seams. The next step this week is to hire out for the drywall finish. Hopefully, whomever I hire can work some magic with my horrific drywall hanging.







 I like the deep orange color against the gray, purplish sky.
I like the deep orange color against the gray, purplish sky.