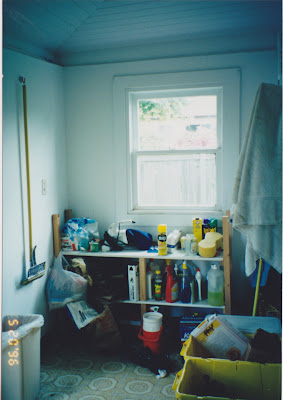Though it's not directly a part of the new landscape design underway, I decided to build a quick wall for a corner of the yard that's been needing some separation from the yard for some time. Since I had the extra brick and motivation, I deviated from the main landscape project and went for it. It still has much more work to do and many other ideas are mulling around in my head, but for how quick it went I was surprised by the results.
Remodeling a quaint little farmhouse in Oregon, and getting loads of splinters along the way.
Sunday, May 27, 2012
Saturday, May 12, 2012
Bay Support
Monday, May 07, 2012
Window Well
The landscape project of the east side of my house official began in May of 2012 with the extension of the basement window wells. The slope of the yard went TOWARDS the house so the only thing I could do to reverse that slope was to raise grade at the house, which meant at the window wells.
I used the brick from the old BBQ area as the brick extension and mortared them in.
Click here for the hardscape plan of the new landscape project.
Wednesday, May 02, 2012
Kitchen Remodel Video
I've been chipping away at this compilation video from the kitchen remodel for the past several months. and I finally got it completed!
http://www.youtube.com/watch?v=yMeVhbQmmoE&feature=plcp
http://www.youtube.com/watch?v=yMeVhbQmmoE&feature=plcp
Tuesday, May 01, 2012
Pantry
When I completed the kitchen in May of 2011, I decided that the pantry remodel could wait while I reestablish a life once again. I also just wanted to enjoy the summer. So, I've been chipping away at it on a slower pace than what I usually do. But a good year and a half later, it's complete. Here are some 'before' shots to start with.
And some 'after' shots, these of the east wing of the pantry:
I actually built these cabinets and doors- the first cabinet building project I took on. It's pretty basic and rough but works. I also came up with the idea of using fabric behind a heavy duty screen for the doors, for color and simplicity.
I'm using glass containers to store oils, dried goods, baking stuff, excess spices with common label types. It's pretty cool cause no one makes fun of me for this characteristic of mine. I also realize it's not the best way to store since light can break down flavor.
And now for the west wing of the pantry. The washer and dryer is relocated and a garden window is installed. It completely changed things for the good with loads of light.
I had a hard time coming up with an idea for a floor. I almost did brick, but that would have been too much brick to look at considering the kitchen floor was mostly brick. Another idea was just a simple paint job on the concrete, but I hate stepping on concrete. Wood had been on the back of my mind for awhile but didn't know how to approach it or what type of wood to use. It dawned on me one day to just to get old planks from barns, slap them down and give a rustic (splinterish) feel to it. Actually the splinters aren't bad at all.
Here are the cut planks in various widths. I got these from Aurora Mills Architectural Salvage.
I tried just gluing them to the floor but many planks were bowed and the glue wouldn't hold. Even after adding weigh, it still didn't work. Eventually, they just got hammer nailed to the concrete which did the trick.
Subscribe to:
Comments (Atom)
































