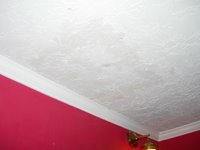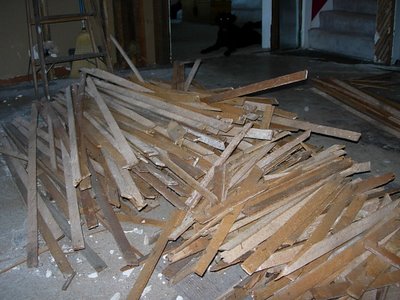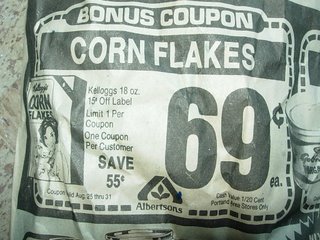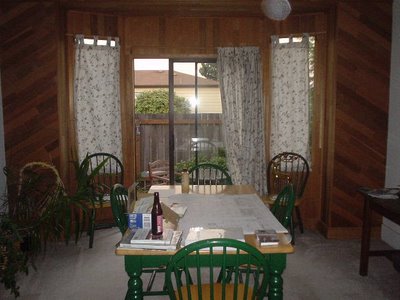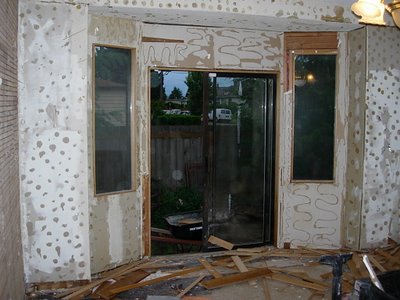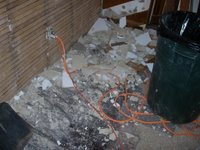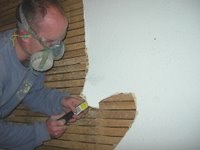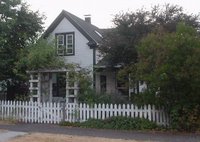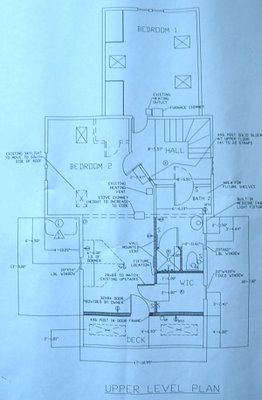
Second Floor Tour
So, as I mentioned in the
First Floor tour, having the
stairway open to the Family Room is great. And
Scully likes it too, since she gets a better view to the outside world.
In the front of the house is the
bedroom that gets the most light. I have put in 3 skylights and it's great. Here's a
view to Mt. Tabor from one of the skylights.
The other bedroom was increased in size dramatically when I did the
dormer addition / attic remodel. For example:
BeforeAfter Here is the
Walk In Closet designed in the remodel. Of course, it's
got to have a window.
With a fairly large footprint to work with on the attic remodel, I didn't want to make the bedroom too large. So, the extra space was converted to a
balcony. Just recently, I added a
wicker chair. It is really comfortable and the
view is not so bad from the balcony, either.
The sole reason for the remodel back in 2003 was for an
upstairs bathroom. I'm extremely happy with how it's turned out. Some people really like the aubergine color of the walls. Others are like....yeah, um, that's interesting. The shower was the most fun to design, and I wanted to do something unique and interesting. So I made
fish tiles. And put them in river rock to make the
shower floor.
One of my favorite things about this old house is the unique angles of the roofline that give it so much character, as shown
here.
 On the north part of my house, I have a little section that's always been in need of some type border to separate it from the yard. When I did the remodel of the attic, the brick chimney had to be reconstructed. Before they could get away with the old brick, I hauled it all back to my house for future use. I really like the look of old rustic brick. And having been a part of the house at one time makes it pretty cool too.
On the north part of my house, I have a little section that's always been in need of some type border to separate it from the yard. When I did the remodel of the attic, the brick chimney had to be reconstructed. Before they could get away with the old brick, I hauled it all back to my house for future use. I really like the look of old rustic brick. And having been a part of the house at one time makes it pretty cool too.


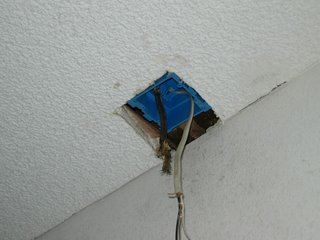


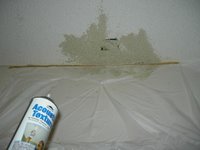

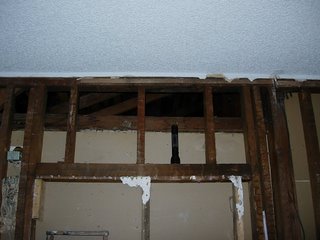
 This is the before insulation:
This is the before insulation: 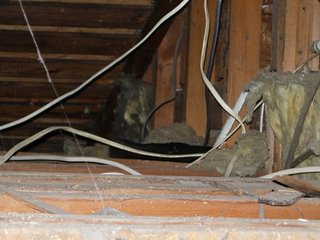 And after (I probably should have straightened out that existing wiring but I just wanted to insulate, and get out!):
And after (I probably should have straightened out that existing wiring but I just wanted to insulate, and get out!):


