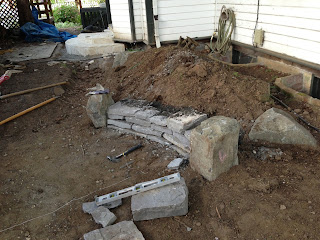I wasn't too sure on how I was to deal with the boulders that the designer, Jane Coombs, added to the
hardscape layout. I knew how great they'd look. I just wasn't sure how to get them to the house and moved in place. It turned out to be much easier than anticipated.
All that was needed was to select the boulders at the rock & stone landscape store and they set up delivery to the house. I then rented a Bobcat MT 52 from Lewis Rents (block away from the house). It was a walk behind model and narrow and easy to manuveur. It did tear up the yard pretty quickly though.
Once the boulders were in the general location, I moved them by hand to settle them in and backfilled with dirt so they looked like they'd been there naturally.
 |
| Dumping the boulders |
 |
| The Bobcat poised and ready for action |




























