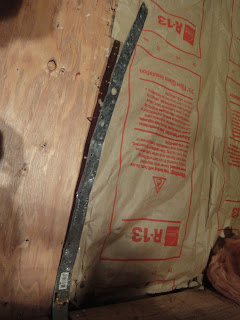






Remodeling a quaint little farmhouse in Oregon, and getting loads of splinters along the way.








For Halloween this year, my costume consisted of a breathe respirator. Not very scary I realize, but helpful in keeping the lead dust out of my system, which could result in a pretty bad scare. As mentioned in previous posts, old wainscoting was found in the demolition of the bathroom and the thought came to utilize the original wainscot rather than buy new. What seemed like a green/environmentally-conscious and inexpensive solution is actually just the opposite. Not only is the lead dust harmful with cutting, but having to remove the extra gobs of paint on the panels is expensive and fairly nasty due to the hardcore paint remover.
On the positive side, the wainscot will have loads of character and can remain in it’s original home.



The long, tedious process of finishing the drywall begins....
The drywall hanging came at a perfect time, since I was off to Colorado for a work trip soon after and Gary could have the house to himself to do his magic on the drywall finish. It’s November 19rd as I post this and the drywall finish still
continues, but it’s looking very good
.

Here is the ceiling, all hung with care (with drywall).
About five hours was spent this Sunday hanging drywall. Starting with the ceiling, we rigged up a 2x4 about 2 inches from the top of the wall for one edge to sit. One person held the other end, while the other person frantically screwed the wall in place (or fetched screws from the ground, or retrieved the dead battery for the drill). It was nearly a Laurel and Hardy episode





.

In order to meet code when I did the attic remodel, sheer panels were install at the corners of the back of the house to meet wind and seismic loads. I had to tear these out with the bathroom remodel, so here we are putting them back in. Gary handled the nail gun part of the project and I did the hand nailing.




Before installing the insulation, I remembered a few important items to take care of while I still had access, namely fire stops and wiring clean up. After a little research I learned that fire stops are critical in saving (or delaying castastrophic damage) a home when a fire breaks out. My home isn't balloon framing, but I had created openings in the floor which essentially acts like a flume if there is a fire in the basement.
Once I got those out of the way, Gary was set to insulation and did a great job installing the insulation while I was away at work. I gotta tell ya - coming home and seeing this was a big surprise and it was nice to have a day off! Of course, I had to give Gary a hard time for installing the insulation upside down...


About an hour job, but another line item crossed out, the exhaust fan is done! It only took one exhaust fan, two feet of duct, and a $25 back flow flap mounted on the outside as seen below. Sawzalling through that blocking, plywood and 3/4” siding was the most difficult part. That reciprocating saw is my most appreciated tool in the box.



Here I am nailing in the studs for the new window to attach to.
I rushed home after work and started this endeavor at 5:30, know
ing that I had little time before darkness fell upon us. Fortunately, the previous window was held in only by the molding from the outside so little time was needed on that. Overall it went well. Adjusting the window placement from the outside wa
s a challenge because I built the frame too tight. It eventually straightened out though after a few expletives. How many expletives does it take to straighten a newly installed win
dow o
ut?
The original window is on the left. When I was working to get it out, I twisted it unknowingly and the glass just exploded right in my ear. No blood though. I was lucky.

Window removed. It reminds me of a missing tooth.

New frame built for window to attach to that I was particularly proud of. The old windows were literally attached to the exterior trim molding.

Ta-da!

roughing in the electrical!

As I write this, I’m waiting to get an electrician in to kind of give me the go-ahead, pat on the back, whatever to make sure I know what I’m doing. It’s possible all these picture may be for nothing in case things change.

This is my first framing attempt ever. It seems so simple in concept but when it comes to actually getting things level and straight with right angles and such, it’s pretty damn hard, not to mention time consuming. Oh, and then there’s the whole thing about using studs that don’t bow out! Whoa! How’d I get in THIS mess!



From my previous post, I mentioned that I realized some wainscoting that I uncovered from the kitchen and bath demolition could possibly be used in the bathroom remodel but I wasn’t sure if I’d have enough. After ripping out the first layer from the bedroom ceiling, it looks like a hit a bit of a gold mine. I think there might be plenty.
Or will there be.....?
Stay Tuned!

