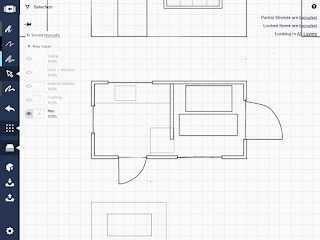First step is the style of shed that I wanted. There are a ton of great ideas on the web but I landed on just matching the design of the house. Dormer and all.
Next step is laying it out on paper. Below are some captures of the design using an app on my iPad called Concepts. It took awhile to get the hang of the app and many frustrating moments of: "why don't I just do this on paper", but after a good few hours, it all clicked.


I also created a framing diagram to get a better feel for how much lumber I'd need as well as work out details and questions before cutting the 2x4s.


The plan view shows there will be two sections of the potting shed- one for storage of lawn equipment and another for a work area.

No comments:
Post a Comment