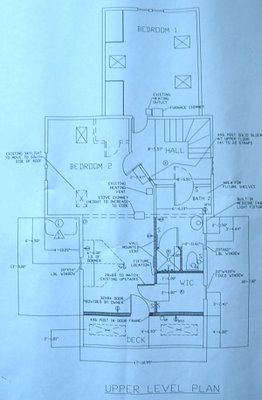 Second Floor Tour
Second Floor TourSo, as I mentioned in the First Floor tour, having the stairway open to the Family Room is great. And Scully likes it too, since she gets a better view to the outside world.
In the front of the house is the bedroom that gets the most light. I have put in 3 skylights and it's great. Here's a view to Mt. Tabor from one of the skylights.
The other bedroom was increased in size dramatically when I did the dormer addition / attic remodel. For example:
Before
After
Here is the Walk In Closet designed in the remodel. Of course, it's got to have a window.
With a fairly large footprint to work with on the attic remodel, I didn't want to make the bedroom too large. So, the extra space was converted to a balcony. Just recently, I added a wicker chair. It is really comfortable and the view is not so bad from the balcony, either.
The sole reason for the remodel back in 2003 was for an upstairs bathroom. I'm extremely happy with how it's turned out. Some people really like the aubergine color of the walls. Others are like....yeah, um, that's interesting. The shower was the most fun to design, and I wanted to do something unique and interesting. So I made fish tiles. And put them in river rock to make the shower floor.
One of my favorite things about this old house is the unique angles of the roofline that give it so much character, as shown here.
Damn Moo, i'm a little late to the game but that looks really good! Especially the bedroom with those cool skylights and that brick pillar in the second bedroom is really good looking
ReplyDeleteI really like the color in the bathroom, its a good mix with the white and dark, and the tiles in the shower are pretty cool