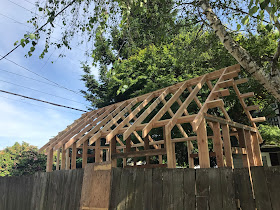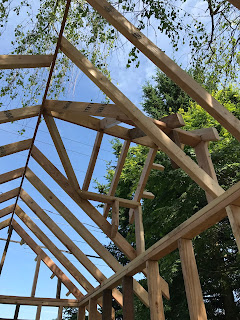Here is the potting shed all painted. Many more final details were to come after this point, like window boxes, internal shelves and walls, hanging pots and water spigot install and a sink and on and on. But, for the purpose of the blog, this is a good stopping point.
As I was putting the finishing touches on the exterior of the potting shed, I would often get comments from passerbys asking if I was making a tiny house or if I was planning on putting it on Airbnb. My response was that it was just a potting shed but that I made it a little more interesting for myself. However, I couldn't help my mind wander. What else could I do with such a structure...




































