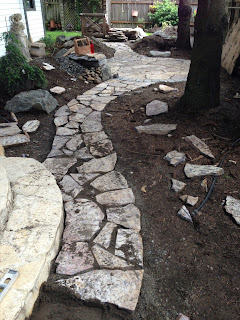The main reason for contracting out to Jane Coombs for a landscape design was that I knew little to nothing about what plants would survive under the thick canopy of the Douglas Fir trees that I planted in 1996. After failing at few plantings in the past, or at least not satisfied with how it looked after a year or two, I thought the investment would be worth it.
I used Jane's list of plant names (in Latin) and with the help of the Google, I tracked down a nursery that carried the bulk of the plants - Forest Farm and they were in my same state. Unfortunately, I was at the north part of the state, and they were way south, so I had to have them shipped.
 |
| Depsite being in boxes, they turned out to be in very good shape. |
 |
| Here are most of the plants. After I ordered and shipped 'Polystichum polyblepharum', I felt pretty silly finding out that it is a common fern which are like weeds out here. But I my intention was to stick to Jane's design. |
 |
| Jane was insistent on a great big pot outside the dining room. |
 |
| It took me about 8 hours to get most of the plants in. The next day I had little desire to plant the remaining few. |
 |
| This Carex M. (ice dance grass) is going to look great under landscape lighting. |















.jpg)




































